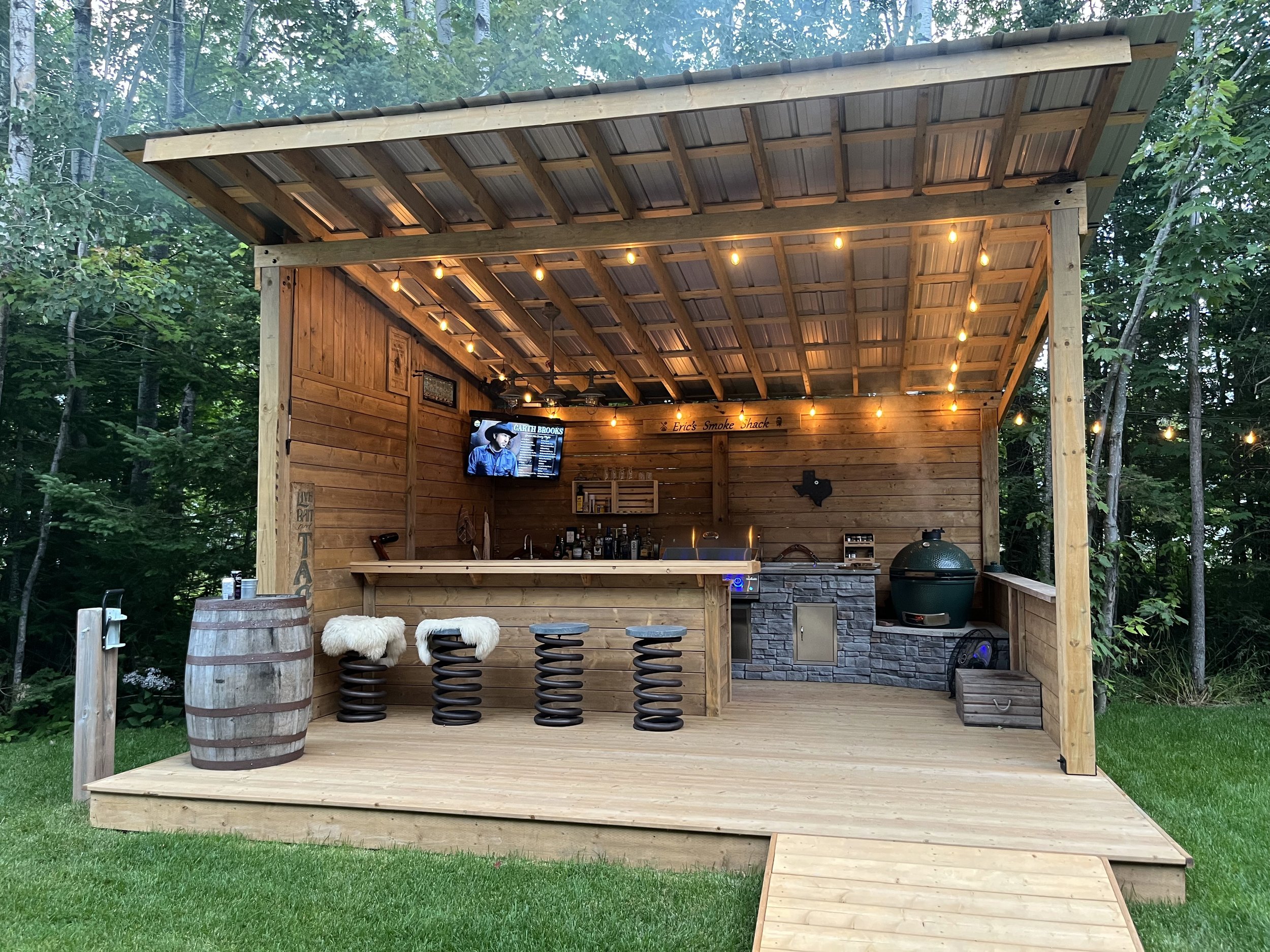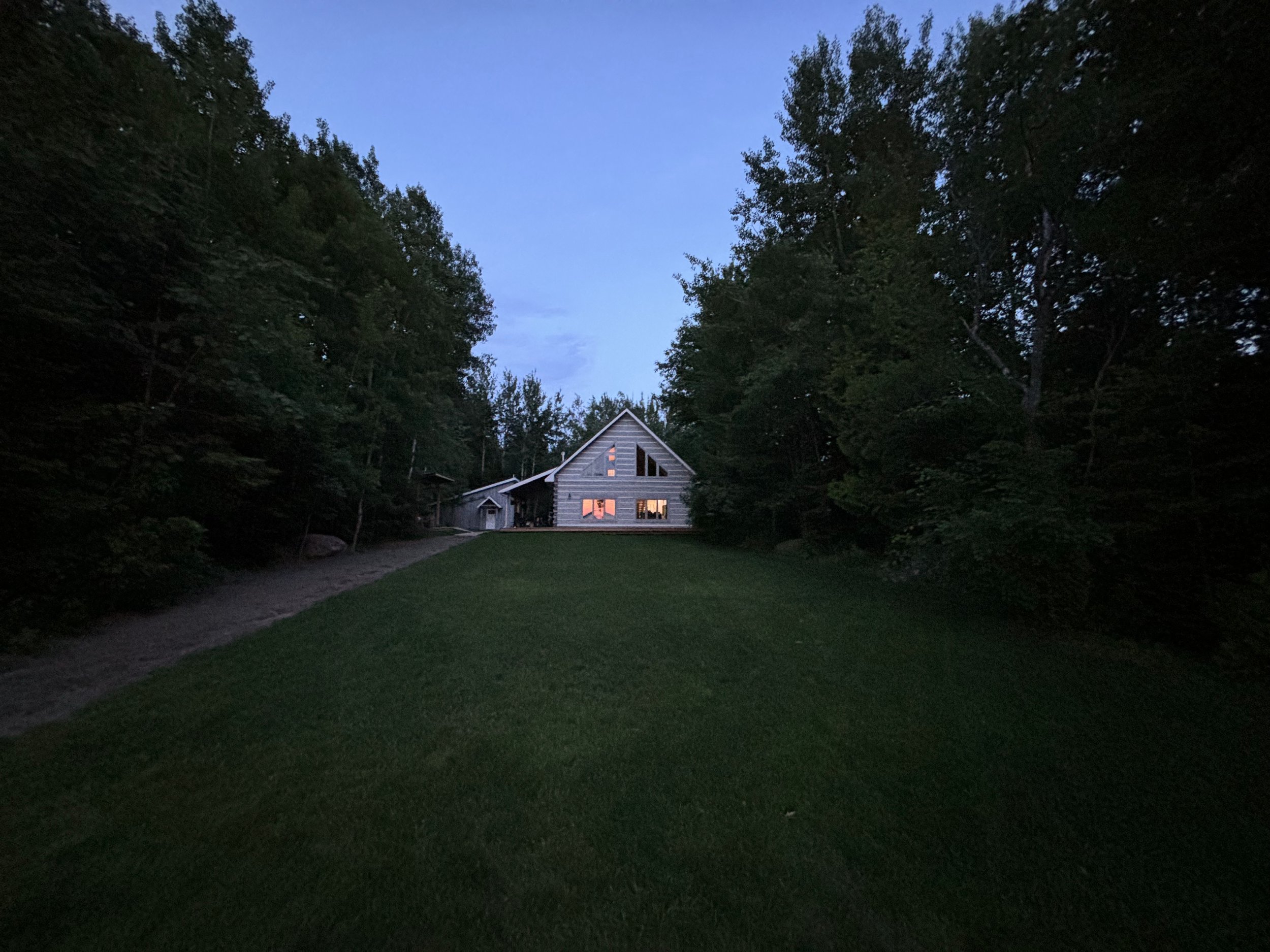
Your log home on the majestic Lake Superior.
Luxury Living on the Shores of the Great Lakes.
Property Features
1.3 acres of private land with 100' of Lake Superior frontage
Custom square log home and timber frame garage built in 2010; house extension completed in 2021
Approximately 2,100 sq. ft. of living space
4 bedrooms and 2 beautifully appointed bathrooms
Radiant in-floor heating and hot water system powered by a tankless Navien propane boiler
Propane fireplace with floor-to-ceiling lakefront views
Smart home automation throughout: thermostats, light switches, doorbell, and security cameras
Timber frame heated garage with 15' sliding door, spray foam insulation, and Rinnai silent propane heater — ideal for cars, snowmobiles, dirt bikes, and ATVs
Gourmet kitchen with high-end appliances and custom cabinetry
High-speed Starlink internet included
Invisible dog fence installed around the property perimeter
Generlink 30A Transfer Switch with Surge Protection — easily powers the entire house via generator
10' x 24' utility shed with double doors, man door, windows, and 7' walls, built by Algoma Craftsmen Company
12' x 12' timber frame shed for wood or garden storage
16’ x 16’ outdoor kitchen with bar equipped with a high-end 32” Napoleon Built-In 700 Series BBQ with with Infrared Rear Burner and Built-in 700 Series Single Range Top Side Burner
40’ x 10.5’ covered porch, perfect for relaxing and entertaining outdoors
10' x 10' floating wood dock with four foam-filled floats
Enjoy ultra-low property taxes of just $1,419.02/year thanks to the home’s location in an unorganized township — more value, less cost
Located just 30 minutes from Sault Ste. Marie and 40 minutes to the U.S. border
Explore Your Retreat
-

The Lake House
A handcrafted log home blending rustic charm with modern luxury.
-

The Garage
Spacious heated timber frame garage with ample storage for vehicles and toys.
-

Outdoor Kitchen
From gourmet grilling to lakeside cocktails, this outdoor kitchen has it all
-

The Beach
Your private sandy escape on the shores of majestic Lake Superior.
Where Luxury Living Meets Rustic
Calm and Serene
A Masterpiece on Superior’s Shore
Nestled in the Sand Bay area on the pristine shores of Lake Superior, Goulais River, Ontario, approximately 30 minutes from Sault. Ste. Marie and the US border, this Timber Lake House is a handcrafted square log home blending Dovetail rustic beauty with modern luxury. With sweeping lake views on a 1.3 acre lot, stunning craftsmanship by the renowned Peter Faulkner from Timberworks and premium amenities inside and out, this one-of-a-kind retreat offers the perfect balance of nature, comfort, and lakeside living.
Interior Elegance & Comfort
Step inside to discover a warm and inviting interior, where natural wood surrounds you at every turn. The gourmet kitchen is outfitted with high-end appliances, perfect for creating everything from casual breakfasts to elegant dinners. Smart home features like Nest thermostats in both the house and garage, along with smart lighting throughout, add modern convenience and energy efficiency. The Timber Lake house offers radiant heated floors, four spacious bedrooms, and two beautifully appointed bathrooms, combining comfort and craftsmanship. After a day on the water, relax by the propane fireplace, where floor-to-ceiling windows frame unforgettable views of Lake Superior’s ever-changing beauty.


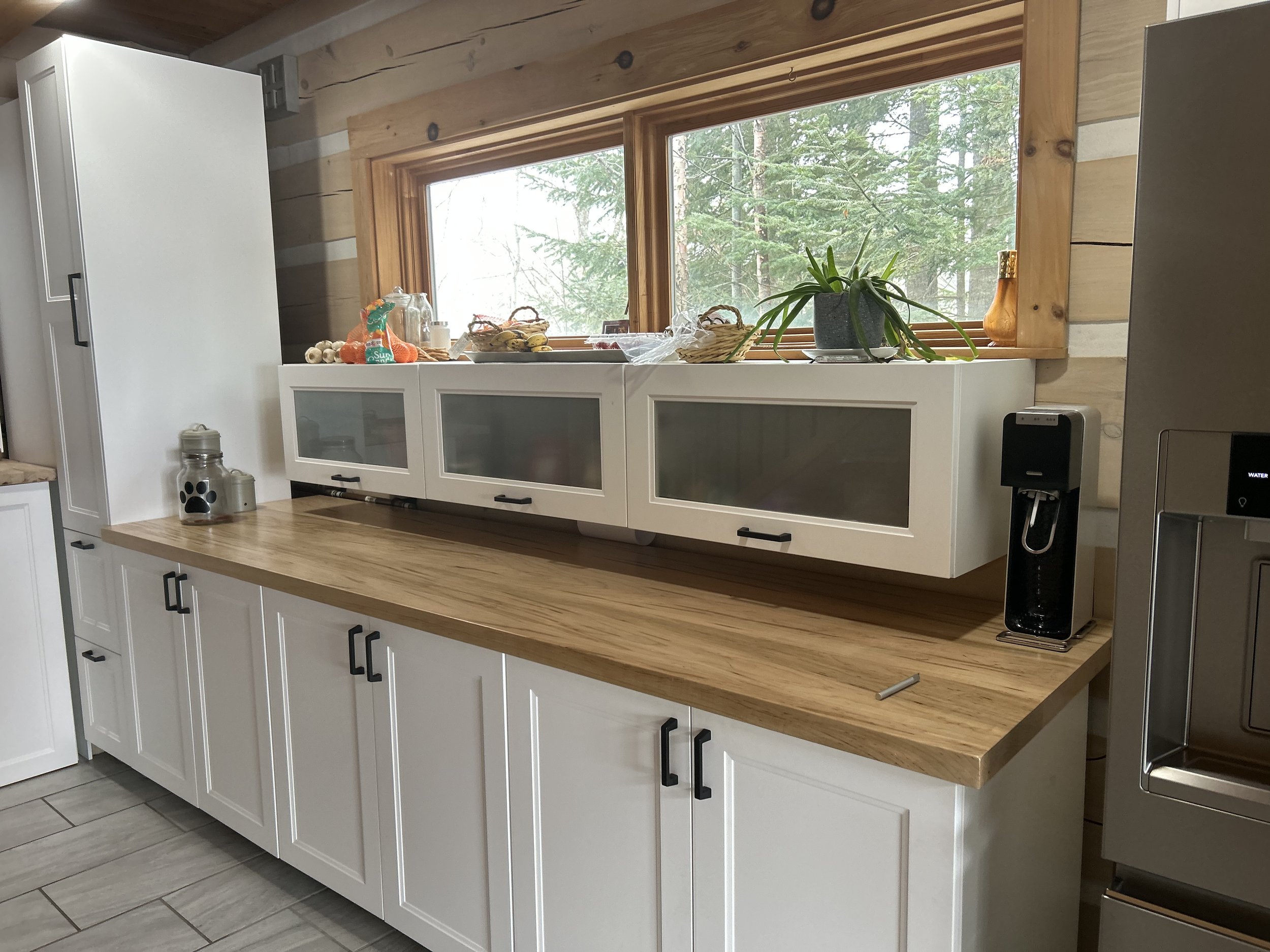




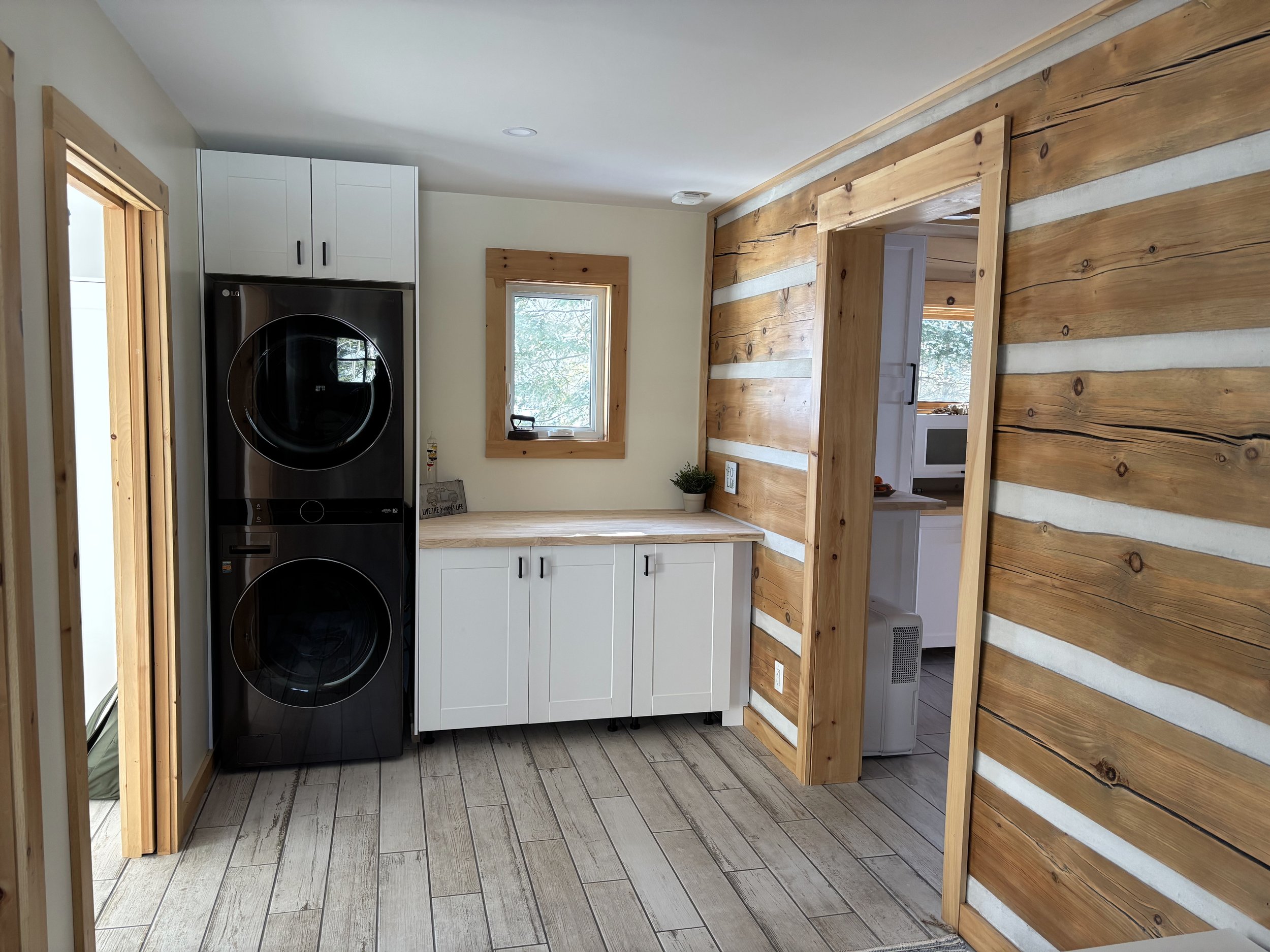

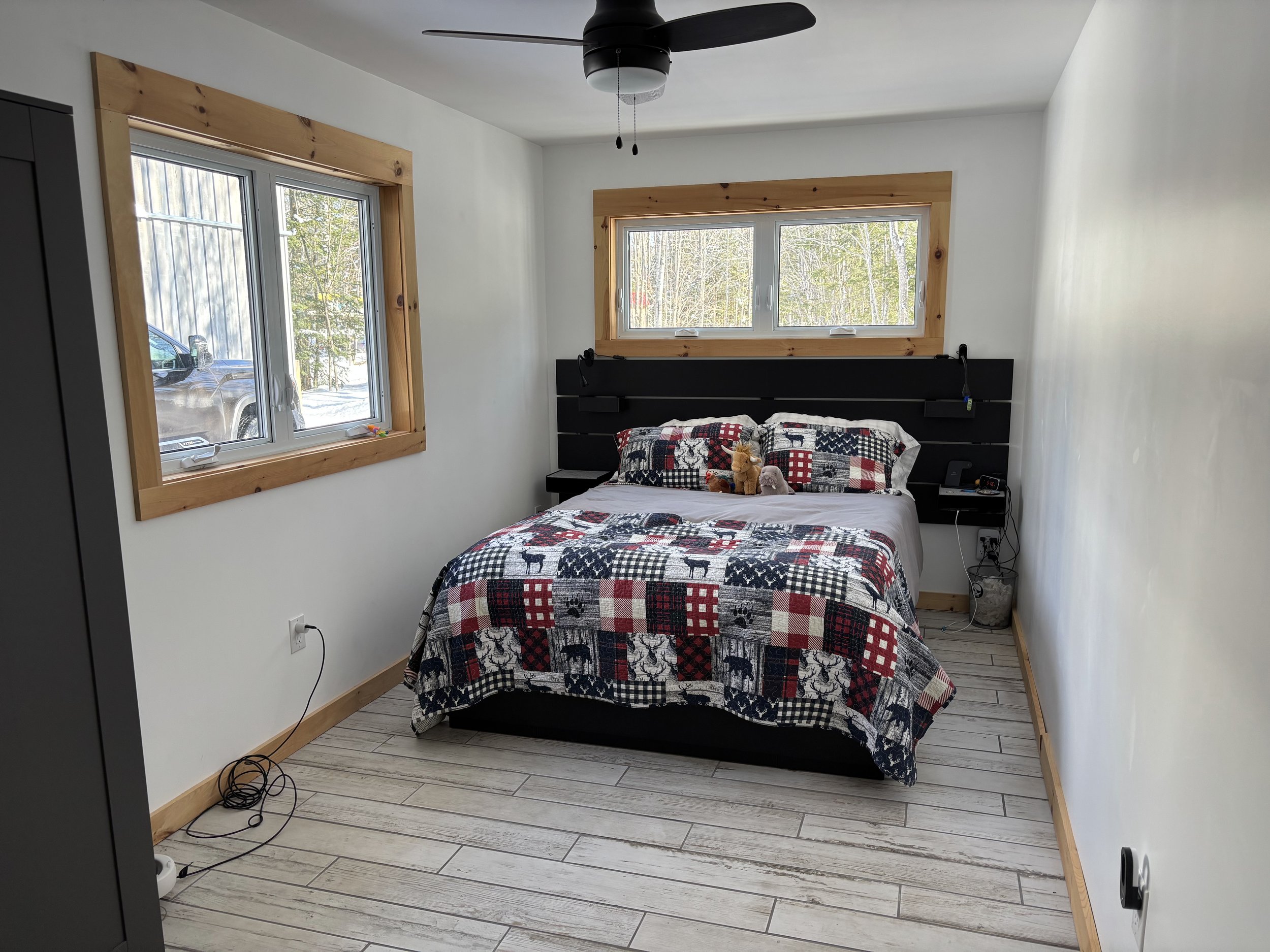


Exceptional Outdoor Living
Outdoors, luxury meets function with a fully equipped outdoor kitchen, featuring a built-in Napoleon propane BBQ, an extra-large Green Egg charcoal grill, a bar, icemaker, a fridge to keep your drinks cold and even a sink with running hot and cold water — all perfectly designed for hosting gatherings with a view of the lake.






The Ultimate Garage for All Your Adventures
Adding to the property’s exceptional amenities is a custom 24’ x 31’ timber frame garage, where craftsmanship meets functionality. Clad in classic board and batten siding and professionally spray foam insulated, this versatile space is kept comfortable year-round by a high-end, whisper-quiet Rinnai propane heater. A 15-foot sliding door offers easy access for vehicles and recreational toys alike — from cars and snowmobiles to dirt bikes and ATVs — making it the ideal storage and adventure hub for every season.
See for yourself
From the sunlit shores of Lake Superior to the handcrafted timber details and luxury amenities inside and out, this video offers a glimpse into the heart of Timber Lake House. See the warmth of the gourmet kitchen, the tranquility of the private beach, the craftsmanship of the timber frame garage, and the inviting spaces designed for both relaxation and adventure. Let these stunning collages bring the Superior lifestyle to life.
FAQs
What is the lot size?
The property spans 1.3 acres, with 100 feet of private water frontage directly on Lake Superior — offering both space and stunning views.
What is the heating system?
The house features Navien in-floor heating throughout, providing cozy warmth, along with a Continental propane fireplace in the living room. The timber frame garage is heated by an ultra-quiet Rinnai propane system.
Why are you selling?
This sale is simply due to relocation. We are moving to another province, otherwise we would never part with this one-of-a-kind lakefront retreat.
What is the square footage of the house?
The home offers approximately 2,100 square feet of thoughtfully designed living space, blending rustic charm with modern comforts.
Are you selling the house fully furnished?
The sale can include most of the furnishings and contents, making this a turnkey opportunity for the next owners to step right in and enjoy.
Any other useful information?
The house is equipped with a Generlink 30A Transfer Switch with Surge Protection, allowing a generator to power the entire home seamlessly — keeping you comfortable even during power outages.


















